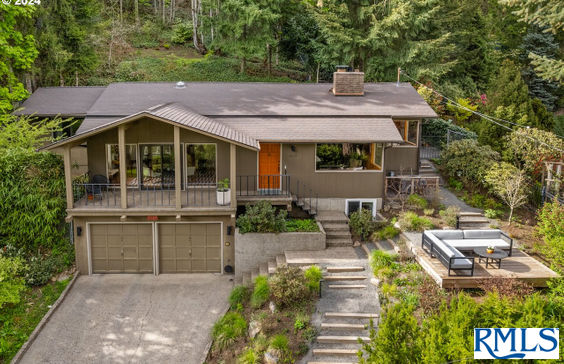$5,649/mo
This beautiful Kings Heights Mid-Century Modern is all about location, views and unique architectural details. | Location: House sits up off the street on a rare cul-de-sac with convenient access to the Wildwood Trail, Hillside Park, Northwest 23rd shopping district and excellent schools (Chapman Elementary School, West Sylvan Middle School, and Lincoln High School). | Views: Enjoy views of downtown and the Cascade mountain range from your living room, front deck or upper yard. | Architectural details: Designed by architect Ralph Panhorst, the open-plan living and dining rooms boast Cedar lined walls and vaulted ceilings with exposed beams, and a wood fireplace. On the entry level, choose between the cozy living room as a perfect place to wind down after a busy day, or relax in the large, sun-drenched family room with its sliding glass door to the balcony. Step up to the main level with new cork floors throughout, and enter the dining room with a new sliding door to the private patio. | Next to the dining room is the kitchen with Fisher & Paykel fridge, GE Café induction oven, and a corner breakfast nook with city views. Behind the kitchen is the laundry room with LG washer & dryer, sink, and a new ProVia back door leading to the patio and upper yard. The main floor includes a spacious primary suite with two closets; a bathroom with dual sinks, shower and tub; a second bedroom with a walk-in closet; and a powder room. On the lower level, you will find a third bedroom, a second full bathroom, a big storage room, and direct access to the 2-car garage. | Recent updates: Pella Impervia fiberglass windows and sliding doors, Herman Miller lighting, fresh interior and exterior paint, and new cork flooring on the main floor. | Outside space: The 0.25 acre lot features landscape design by Pistils Nursery, fenced yard, and includes four zones: front yard deck, balcony, backyard patio, and an upper level yard.

















































