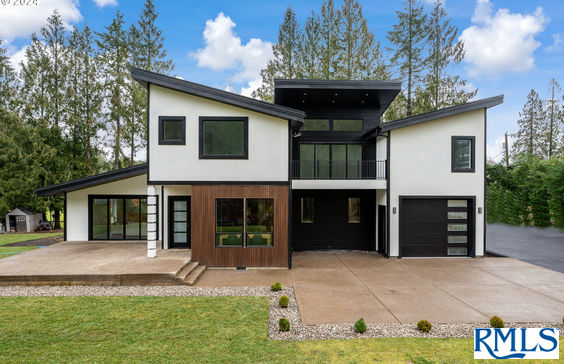$9,851/mo
Stunning new contemporary custom-built home on a 2.6-acre lot with views of Johnson Creek winding though the property. The open, great room floor plan has 3913 sq. ft. of luxurious living space with vaulted ceilings and beautiful hardwood floors throughout which provides ample room for your family and guests. The Entertainers Kitchen is a Dream with a Quartz Waterfall Island eating bar, top of the line built-in custom and stainless-steel appliances. A large Butler's Pantry with additional dishwasher, sink, quartz countertop Prep Area, and Cabinets for Storage. All the Bedrooms are generous in size, with a guest bedroom and bath on the main. The huge primary suite is nicely separated on the upper level, a private sanctuary featuring a huge walk-in closet, separate sitting area, with sliding doors that open to a covered balcony to enjoy the peaceful terrain. The bathrooms are exquisite w/Marble and Quartz vanities and showers, custom cabinetry, heated flooring, including showers and heated Bidet toilets. Tons of parking available on the property for RV and other vehicles as you head toward the oversize, tandem garage with pristine tile floors and custom cabinets. Make sure to see the unfinished bonus room off the primary bedroom. It is 375 sq. ft. and could be another office, upper laundry, storage or accessed from the exterior if you wanted studio apartment. The home includes a Central Vacuum system, is wired for cameras and Generac generator. The second, one level, 1560 sq. ft home/ADU on the property can be used for in-law/nanny quarters, or office space. Possible subdivision of property, Buyer to do due diligence with City of Gresham. New roof will be installed soon.Don't miss this opportunity! Must see!













































