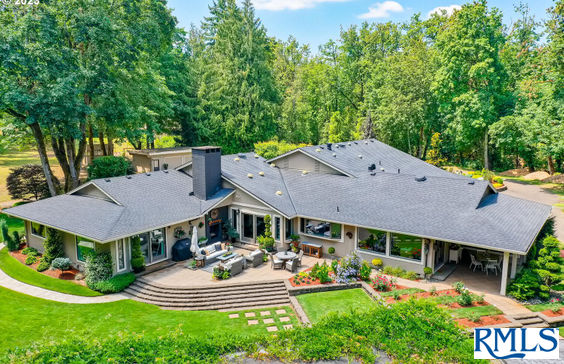$11,430/mo
Imagine living in your own private resort! This home has extensive updates and amenities. The breathtaking private, long driveway to this secluded home on 3.85 acres is just 5 minutes to I-205. Main level living with large picture windows, shiplap, and exposed beams overlooking the impeccable grounds. The open floor plan has 4,111 sq. ft., spacious 3 bedrooms, 2.1 bathrooms. Enjoy entertaining with the open gourmet kitchen/living/dining room. The light filled kitchen offers quartz countertops, dual convection oven, grill, commercial Wolf microwave, sub zero freezer drawers, farm sink, pot filler, dual dishwasher, large pantry and more! The primary suite offers large picture windows that look out to the scenic yard, a den/office w/gas fireplace, large beautifully updated bathroom, oversized closet and vaulted ceiling. There are two additional large bedrooms. The charming separate guest house offers 1 bedroom/1 bathroom that also services the pool house bath and changing room. The outdoor patio with a fireplace is perfect for outdoor entertaining. Other amenities include a detached 2nd garage/shop, 6 stall barn, indoor pool, garden beds, and tree house. This home is spectacular!

















































