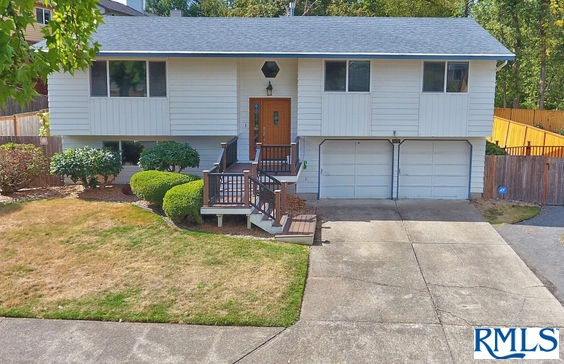$2,800/mo
YOU ARE GETTING A MAJOR GOOD DEAL!!!! Backs to greenspace! Tasteful kitchen with hardwood floors, stainless steel appliances, granite counters, custom cabinetry dual oven, refrigerator, central heating + cooling, NEWER roof approx. 2015, humungous primary bedroom with walk in closet & primary suite, open & light with vaulted ceilings in the kitchen, living & dining room, kitchenette on main level comprising sink, dishwasher and refrigerator. Sizeable composite rear deck for tranquil nature nights overlooking the large fenced yard with paved walkways, plenty of room for a garden or your outdoor enjoyment/entertainment. This home offers so many bonus lifestyle/flexible floor plan opportunities. Dual living/ Mixed Business Use or live on upper and enjoy abundant space for your family needs on the main level & upper level. Fantastic location tucked away from the hustle & bustle near Mt Talbert Nature park, yet close to modern amenities, retail, grocery and freeway access for heading downtown PDX, Mt Hood for skiing, hiking and lakes or north to Vancouver & the airport. Ask for flyer. A DOOR STEP AWAY FROM HAPPY VALLEY!! Assumable loan at 4.125%.

















































