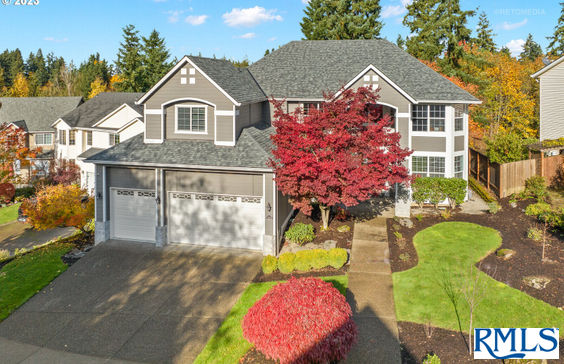$5,252/mo
Exceptional move-in ready home attending A-rated schools (Niche). Every inch of this residence has been meticulously updated and attentively cared for. New roof, new flooring, updated lighting throughout, refreshed bathrooms, new blinds and hardware, fresh paint, newer HVAC system, vapor barrier and updated garage doors- no detail has been overlooked. The upstairs Primary Suite offers an attached 9x13 office/nursery/sitting room not included in the bedroom count. The spacious ensuite bathroom has new tile floors, quartz counters, dual sinks and a brand new tile shower surround. There are 5 additional bedrooms upstairs, ensuring ample space for family, guests, or create personalized hobby or office rooms. The upper level has 3 full bathrooms for convenience and privacy for all. The main floor features a 13x15 bonus room complete with its own full bathroom, closet, and direct access to the deck, perfect as a secondary suite or live-in, guest room, home office, or as a flexible living space tailored to your desires. The possibilities are endless! The expansive 1100 sqft deck overlooks lush greenspace. The kitchen is a chef's dream with an abundance of counter space, 2 pantries, quartz counters, new appliances, an inviting eating counter and ample room for a dining table that can comfortably seat ten. For special occasions, a separate formal dining area awaits. The living room and family room both feature a gas fireplace. This must-see property seamlessly combines functionality, style, and practicality with endless opportunities for use of space. HOA includes a playground and common area maintenance.































